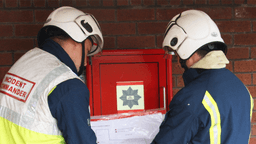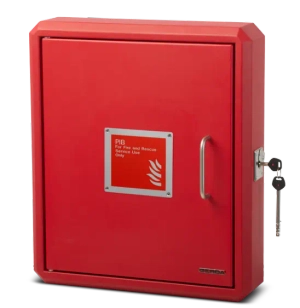Emergency Response Plans: Their Design and Implementation
Few things are as crucial as well-prepared emergency response plans, especially for high-rise buildings. These plans are comprehensive roadmaps that guide the actions of the Fire and Rescue Service in the early stages of their response to an emergency. With the amendments to Approved Document B introduced in June 2022 and the implementation of Regulation […]
Few things are as crucial as well-prepared emergency response plans, especially for high-rise buildings. These plans are comprehensive roadmaps that guide the actions of the Fire and Rescue Service in the early stages of their response to an emergency. With the amendments to Approved Document B introduced in June 2022 and the implementation of Regulation 6 of the Fire Safety (England) Regulations 2022, documents designed specifically for the Fire and Rescue Service.
Gerda Security, a leader in safety and security solutions, designs these essential resources. By integrating clear, structured information with a focus on the operational needs of firefighters, Gerda Security ensures that first responders have immediate access to the information that could save lives.
Designing Effective Emergency Plans
An emergency response plan is a set of crucial documents that provide the Fire and Rescue Service with essential information about a building’s layout and safety features. An effective emergency plan includes detailed diagrams and key data that can aid in a swift and efficient response during an incident. Here are the core elements that should be included in every emergency plan:
- Building Layout and Access Points: Provide accurate floor plans highlighting exits, staircases, access points, and the location of safety equipment such as fire extinguishers and alarm panels.
- Key Building Features: Include information on construction materials, fire compartmentation, and any specific structural elements that may affect fire spread or evacuation.
- Utility Shut-offs: Clearly mark the locations of gas, water, and electrical shut-offs to enable emergency responders to control these utilities in the event of an incident.
- Hazardous Materials: Identify and locate any hazardous materials stored on-site, as well as any areas that may pose additional risks, such as fuel storage or chemical storage rooms.
- Occupancy Information: Provide details on the typical number of occupants, including any information on occupants with limited mobility who may need assistance during an evacuation.
- Emergency Contact Information: List key contact details for building management, security, and other relevant personnel who can provide additional information or support during an emergency.
- Regular Review and Updates: Emergency plans should be reviewed and updated regularly to reflect any changes in building layout, occupancy, or the introduction of new hazards. This ensures that the information remains current and reliable for emergency responders.
By focusing on these elements, emergency plans serve as a valuable resource, enabling the Fire and Rescue Service to act quickly and effectively, ultimately enhancing the safety of building occupants and protecting property.
What is a Premises Information Box?
A Premises Information Box (PIB)® plays a pivotal role in storing vital information necessary for firefighting and rescue operations. This box contains essential details about the building’s layout, including orientation, floor plans, vertical sections of all floors, flat numbers, specific firefighting equipment, significant fire safety issues, and the building’s evacuation strategy. This information is crucial for the Fire and Rescue Service, and enables a rapid, informed response in emergencies.
What is Included in a Gerda ERP?
Gerda ERP (Emergency Response Pack) is a critical collection of documents and plans that provide emergency services with the detailed information they need during an incident. Stored securely in a PIB, these emergency plans – sometimes referred to as ‘PIB Plans’ – serve as an indispensable resource for coordinating emergency responses.
Designed to offer clear, accessible, and current information about the premises, a Gerda ERP is an essential tool for managing fire safety and other emergencies effectively. By ensuring that emergency responders have immediate access to crucial building details, Gerda ERPs facilitate swift, informed decisions, enhancing the safety of both occupants and property in critical situations.
The Five Basic Emergency Responses
The foundation of any emergency response plan rests on five basic responses that are designed to address the most immediate needs during an emergency. These are:
- Alert and Alarm: Ensuring that all occupants are aware of the emergency through alarms and public address systems.
- Evacuation: Safely and quickly moving people away from danger to designated safe areas.
- Containment: Efforts to localise any hazards (such as fires or chemical spills) to prevent them from spreading.
- Extinguishing: Deploying firefighting resources to control and eliminate the hazard.
- Rescue and Medical Aid: Providing immediate assistance to those injured or trapped, and administering first aid where necessary.
These detailed emergency response plans and strategies, such as those developed by Gerda Security, are already implemented in buildings across the country. Real-life applications of these plans have shown their effectiveness in managing emergencies efficiently and minimising harm to occupants and property alike.
Through the implementation of well-structured emergency response plans, buildings are better prepared to face any situation, ensuring the safety of all occupants and the integrity of the property. To learn more you can contact Gerda Security today, or click the link to read more about our ERP services.


